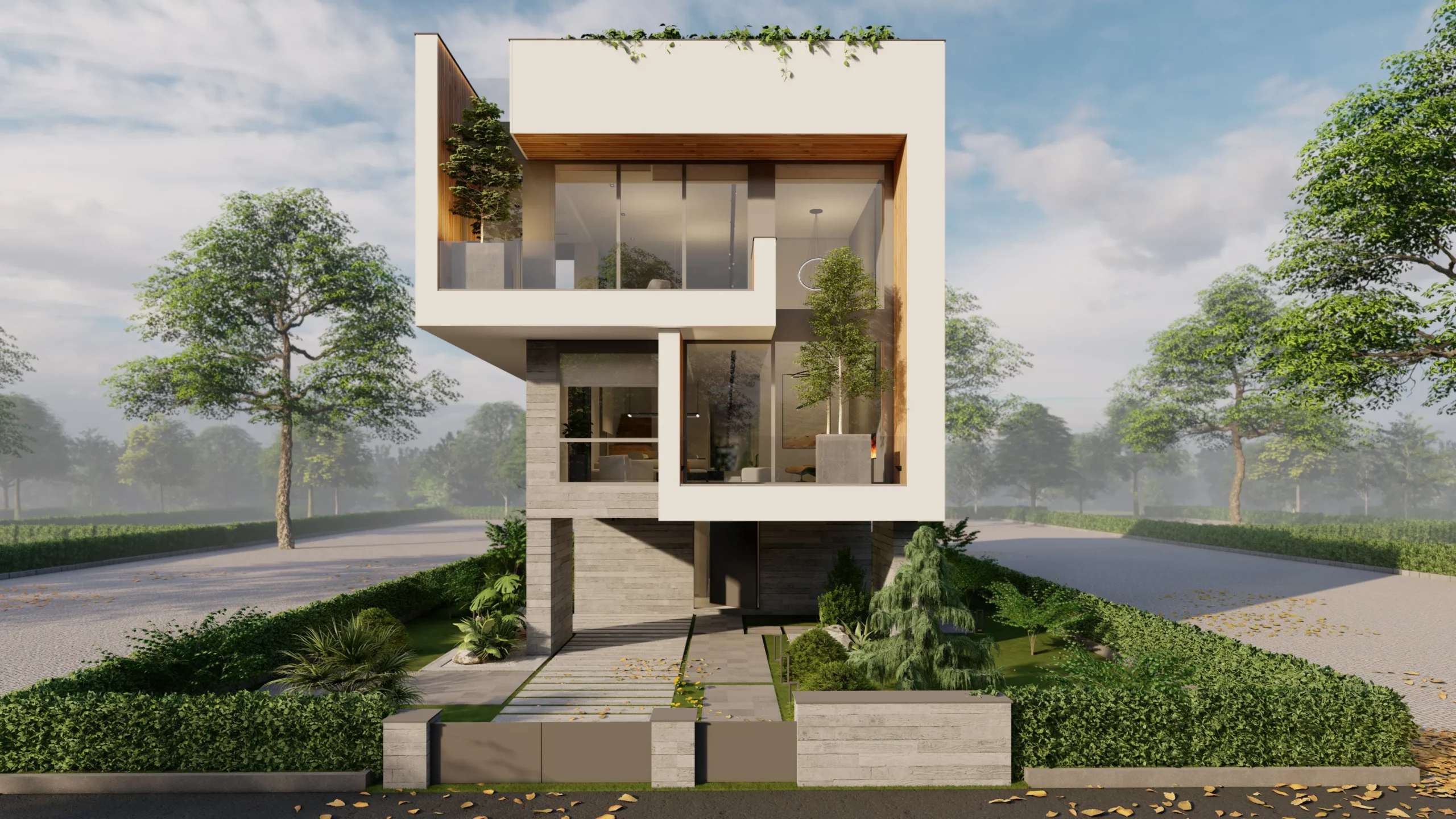2021
Kelarabad
In Progress
Villa No.45
Villa No.45 has unique structural features: firstly, it has been attempted to have inherent coherence between its interior spaces and its external appearances and various functions throughout the project. This is reinforced by multiple spatial boxes seen in various formal forms such as voids and volumetric fullness. By symbolizing the staircase as a connecting element between the floors, an attempt has been made to not only reinforce an undervalued foundation in the project, but also to provide the audience with harmonious spatial experiences while moving. The external facades of the project have been constructed using materials such as white cement, thermowood, concrete, and metal sheets. The use of concrete, which covers the entire ground floor, parts of the first floor, and the entire staircase box, creates a continuous contrast and coherence in the project’s shell.
Architects
Hila Pezeshkmanesh, Mehrzad Shahparast
Team
Ali Ghalambor
Location
Kelarabad, Mazandaran
Status
In Progress
Client
Payasazeh Pasargad Co.
Area
566 m2
Date
2021
Program
Phase I & II Redesign

