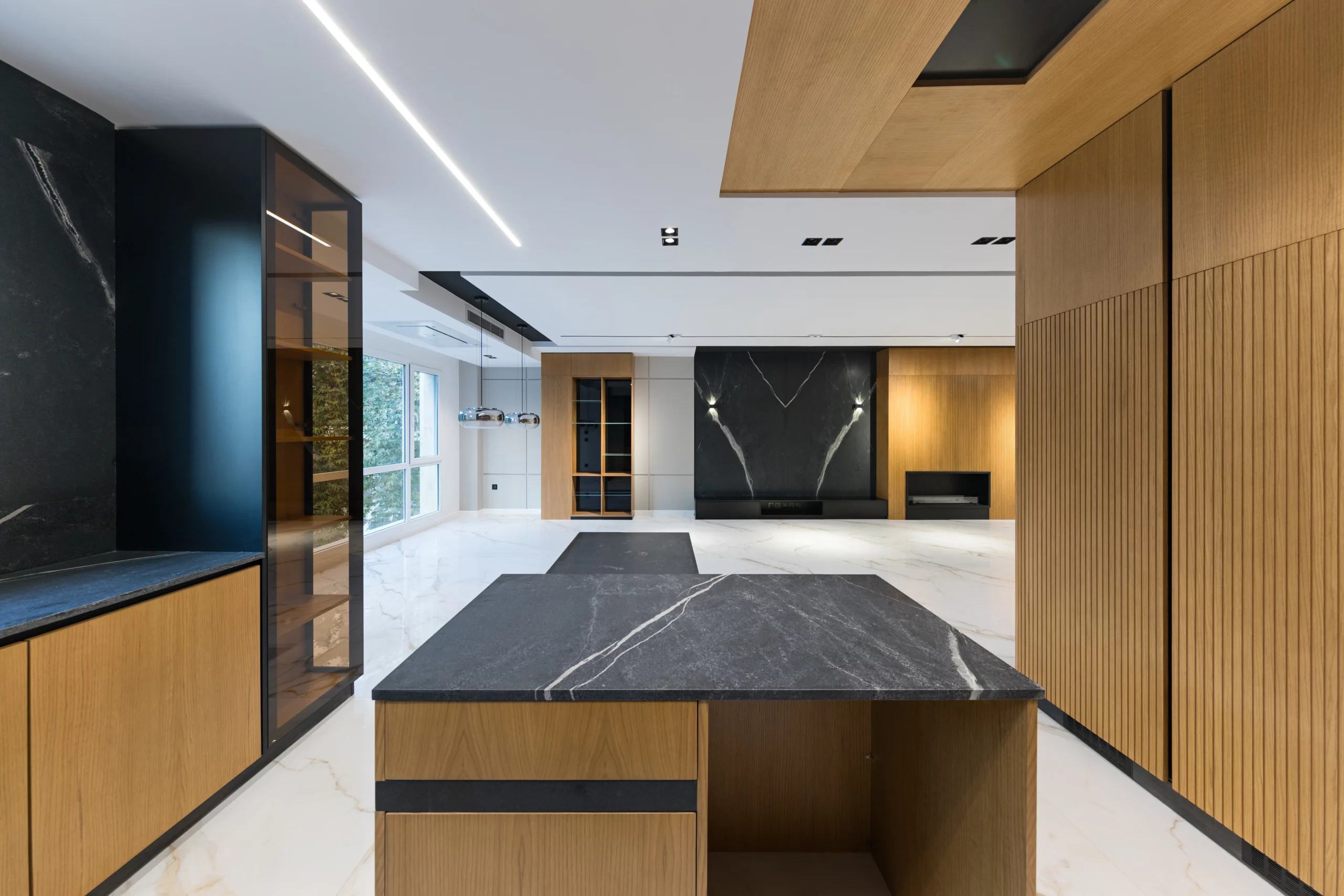2023
Tehran
Renovated
Niavaran Apartment
Green Villa is designed in a Interstitial approach; a bridge between vernacular elements of northern county of Iran’s architecture and modern spatial structures. Using slopping roof as a routine method of mentioned architecture helps the project seem localized and by adding wood and stone surfaces on facades and in interior design this effect has intensified. On the other hand, some techniques are used in this project with a glance through Rustic style. Master Rooms have eternal views toward a jungle and sea simultaneously. Ground floor is in a tough relation with pool in order to make a sincere place for gatherings and parties in this villa. Villa has an L shape yard with a designed landscape engaged with a pool which located on the south of the site. The mentioned landscape is filled with local trees and plants to promote the sense of greenery and joy. In interior design the rustic style is being used with different and rural materials such as stone, brick and wood. On the other hand, these textures were selected as same as materials which have been used on exterior facades to promote the sense of surface continuity. Master bedrooms in this project had an extraordinary view to jungle and sea. Due to a main concept which was using the most landscape and light, this project has lots of windows through natural perspectives.
Architects
Hila Pezeshkmanesh, Mehrzad Shahparast
Team
Ali Ghalambor
Location
Tehran
3D Modelling & Rendering
Ali Ghalambor
Status
Designed & Renovated
Client
Rastegarnia Family
Area
165 m2
Date
2023
Program
Phase I & II

