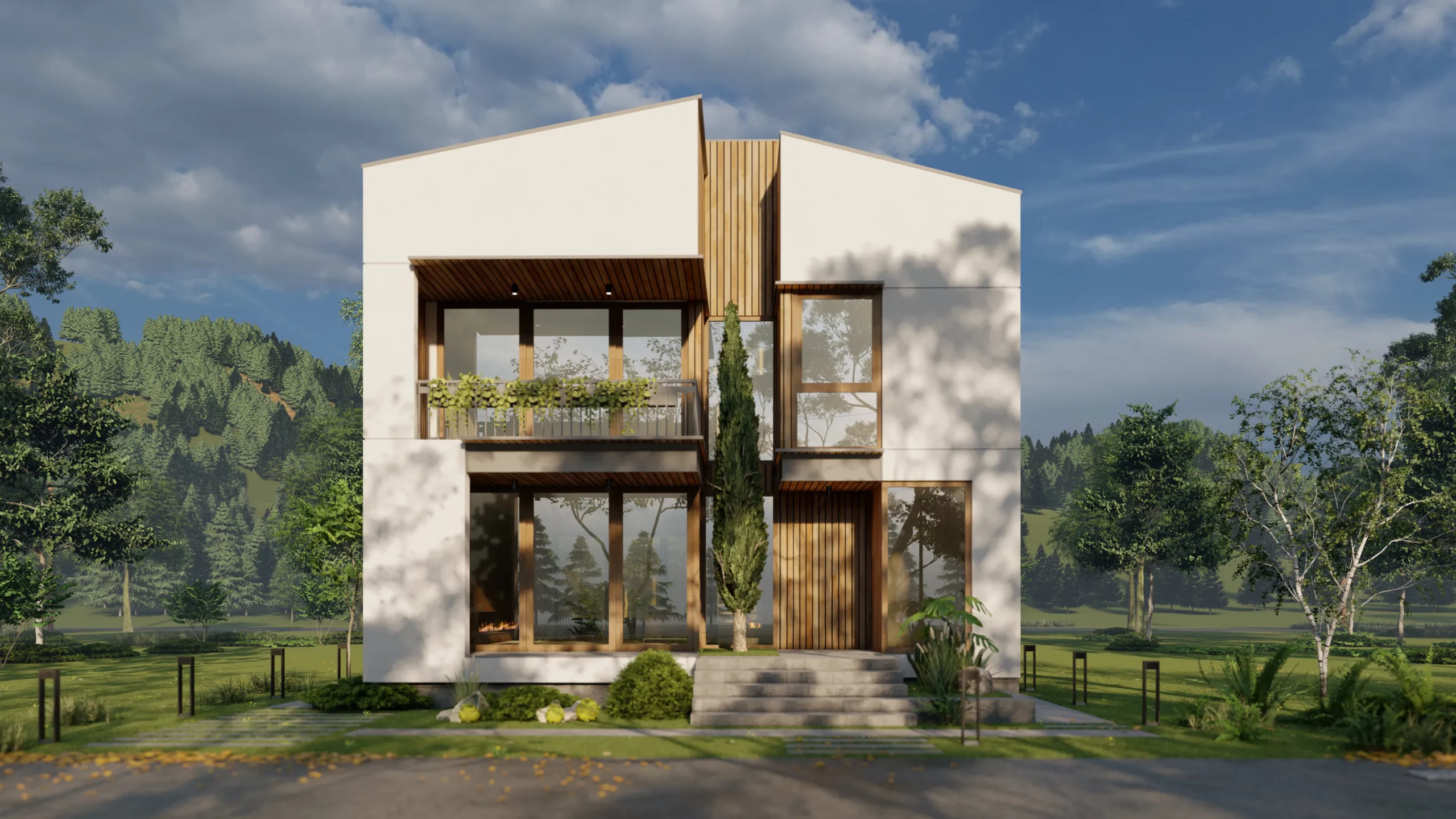2022
Nowshahr
In Progress
Hirka Villa
Hirka Villa was formed based on the idea of a gap that connects the space and at the same time separates the functions of the users. A straight line was drawn from the beginning to the end of the project in depth and height, outside and inside the building, and its effectiveness was strengthened by the stairwell. In the external facades of the project, the inner wall of the mentioned gap was covered by wood to show the nature in a modern way, and the facades of the project were designed in the simplest possible way with minimal movement of surfaces and with the idea of maximum presence of light and natural air circulation. The roof facade was also designed as a false slope on both sides so that it can be used optimally on different days. Also, metal details in the facades of the project were designed in a functional way to emphasize simplicity and minimalism in its best form.
Architects
Hila Pezeshkmanesh, Mehrzad Shahparast
Team
Ali Ghalambor
Visualization
Ali Ghalambor
Diagram
Shaghayegh Mehrzad
Location
Mazga, Nowshahr, Mazandaran
Status
In Progress
Client
Mr. Ghahremani
Area
409 m2
Date
2022
Program
Phase I & II + Construction

