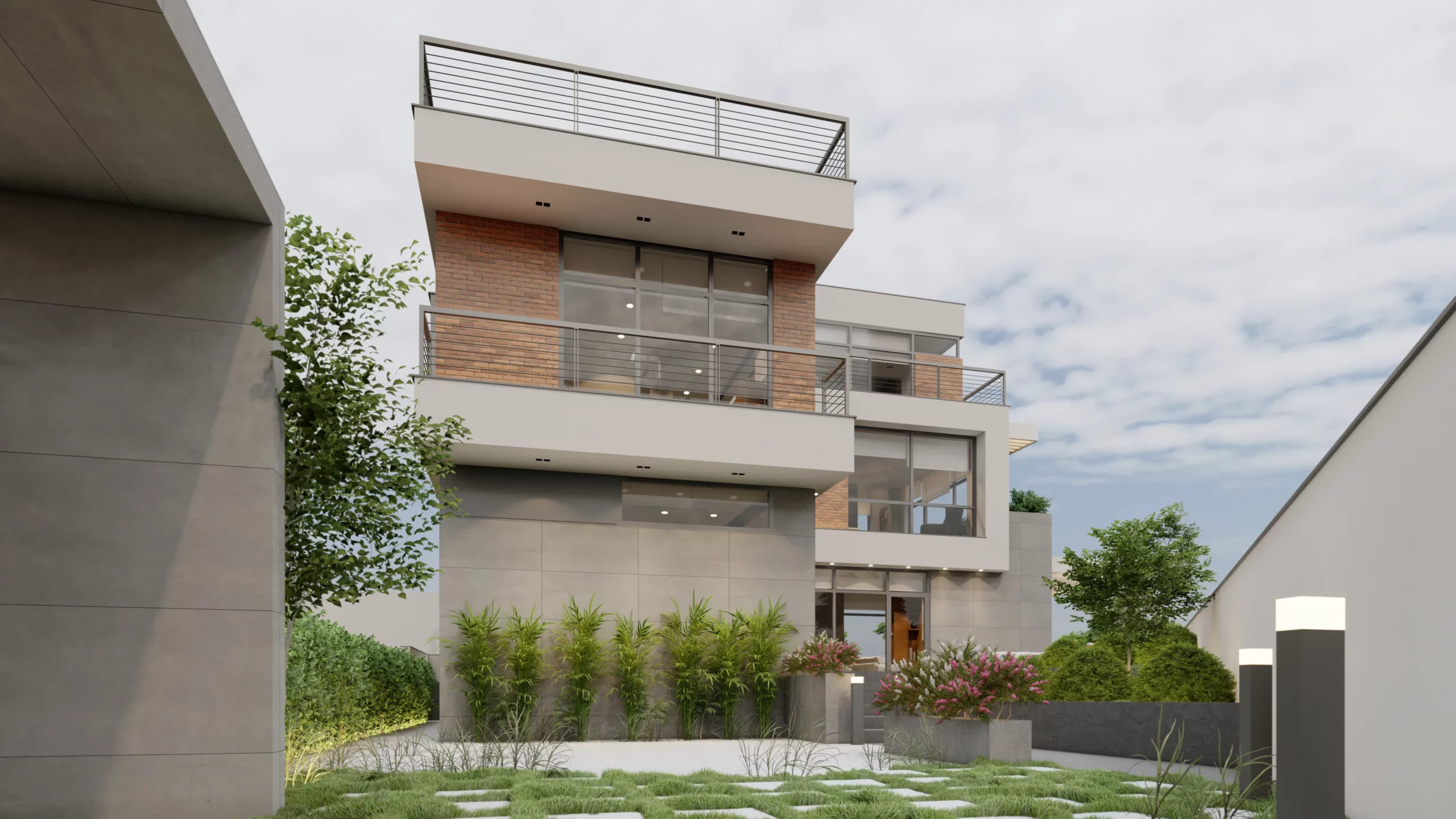2020
Chamestan
In Progress
Cornerside Villa
BaranMehr Villa was a novel challenge for our team to create volume pocket which is a combination of traditional elements of Persian architecture and a modern style in a single project. We divide a building in two distinct dialogue; the ground floor was designed with a modern language in a white and gray color and a first floor built with Persian brick architecture taste. This mixture promote itself as a unique experience for client and us. Two boxes turn gray as a belt of the villa; the first one is entrance of the building and a second one is a stair box. On the other hand, for emphasizing the combination of these distinct design styles southern facade in second floor is merged with its lower level and by this strategy a tiny terrace is created which gives the project a perfect new view.
Architects
Hila Pezeshkmanesh, Soroush Mohajery, Ali Ghalambor
Design Advisor
Mehrzad Shahparast
Location
Chamestan, Mazandaran
Structure
Soroush Moghimian
Visualization
Elaheh Mohammadi
Status
In Progress
Client
Hajianzadeh, Mirhabibi, Rezaei
Area
410 m2
Date
2020
Program
Phase I & II + Interior Design

