Niavaran Apartment
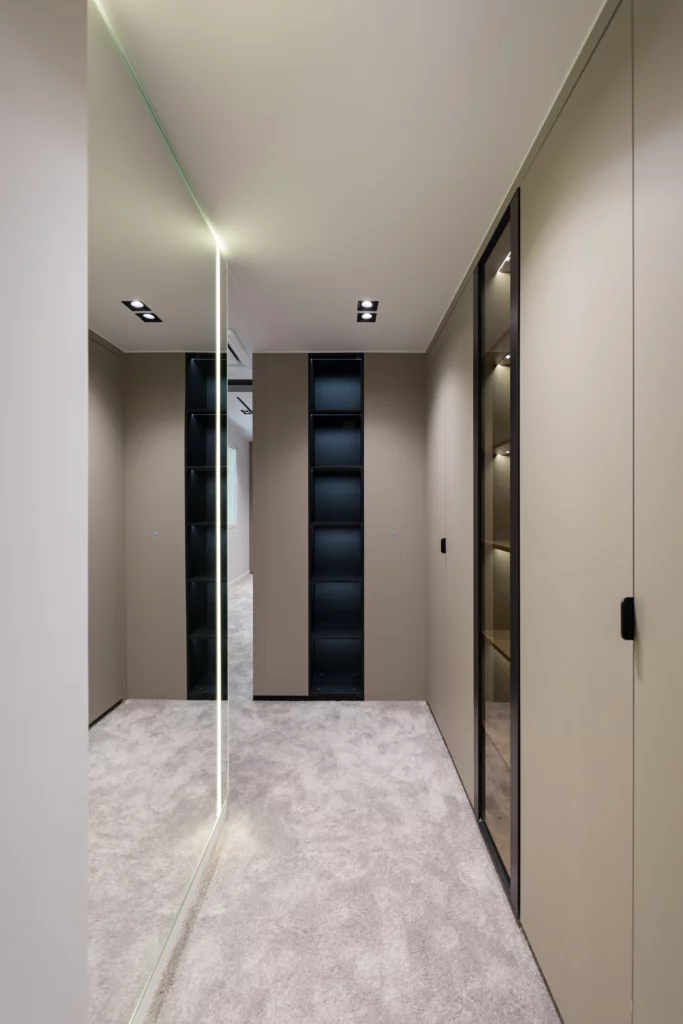
Open Project Gallery 2023 Tehran Renovated Green Villa is designed in a Interstitial approach; a bridge between vernacular elements of northern county of Iran’s architecture and modern spatial structures. Using slopping roof as a routine method of mentioned architecture helps the project seem localized and by adding wood and stone surfaces on facades and in […]
Haft-e Tir Apartment
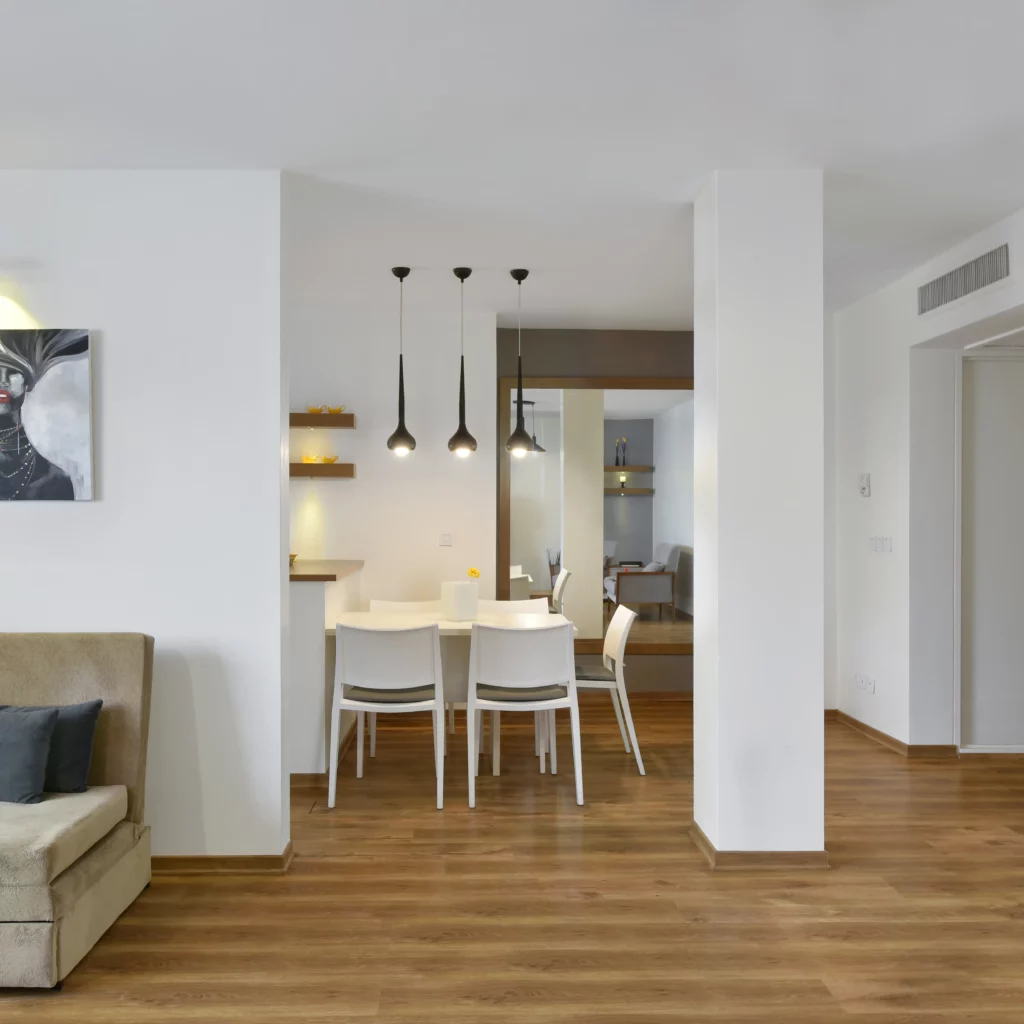
Open Project Gallery 2017 Tehran Renovated Haft-e Tir Apartment is a low-budget renovation in Farihan towers at the center of Tehran city. To create a lovely space for a couple whom they were just married, we used wood as a main character of this projects to form different layers and by adding mirrors and gray […]
Sattari Apartment
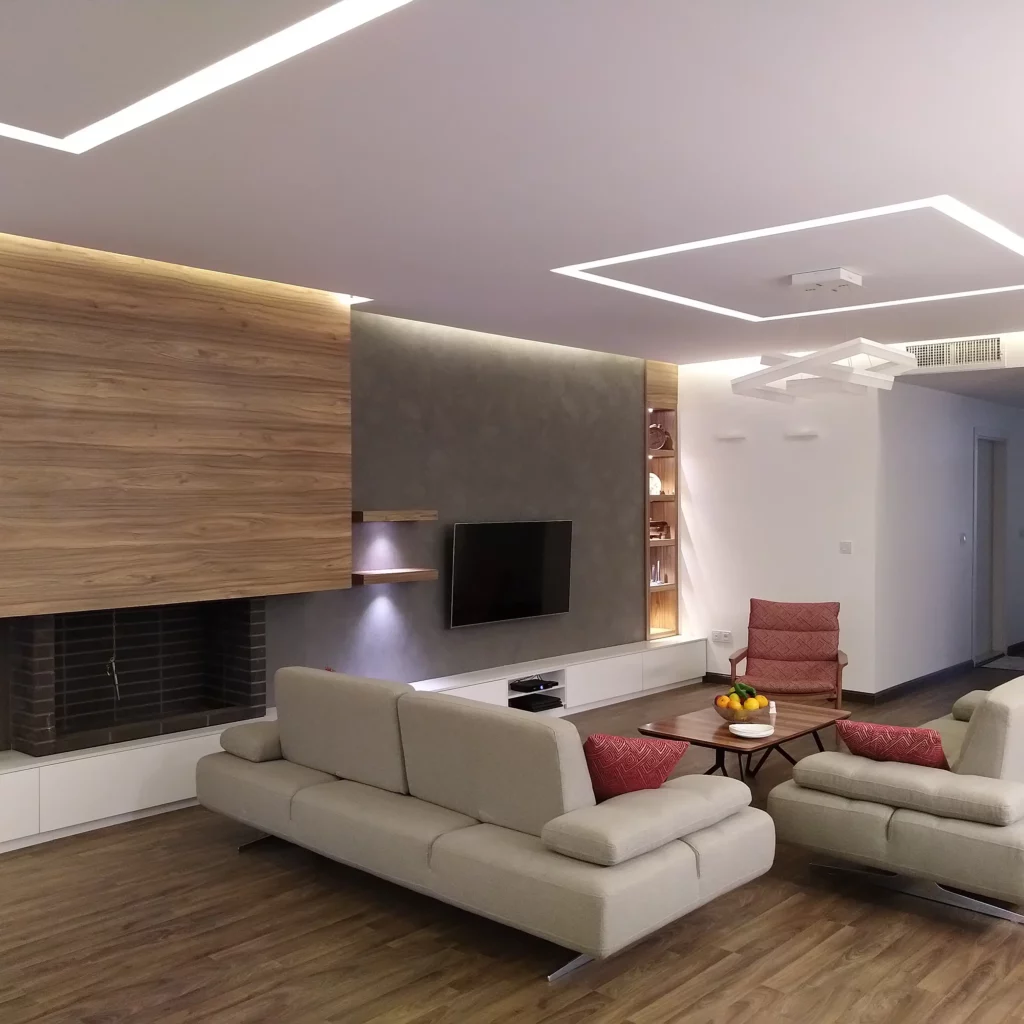
Open Project Gallery 2018 Tehran Renovated Sattari Apartment is a minor-scale renovation in simple concept of making a house a place to enjoy. Former interior design of this building was a mid-seventy Tehran style which has irregular plastering with some ornaments. The client was a fan of wooden art and by this point of view […]
Ghalikadeh Store
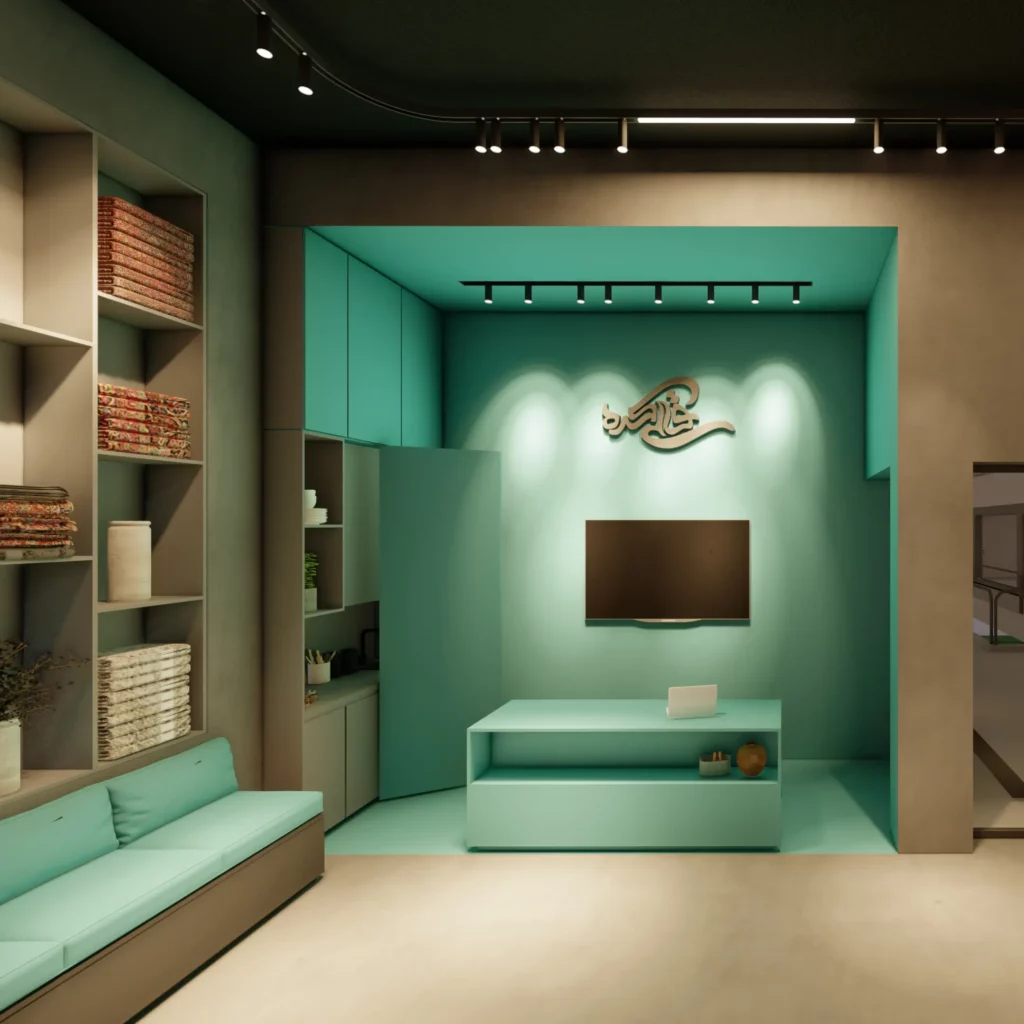
Open Project Gallery 2020 Tehran Designed Ghalikadeh Store is a minor-scale renovation for a friend carpet showroom in a shopping center in Sa’adat Abad neighborhood. We decided to use a sharp red color from traditional carpets around the whole countryside of Iran. This strategy made a project divide in two phases: a red decorative box […]
Velenjak Apartment
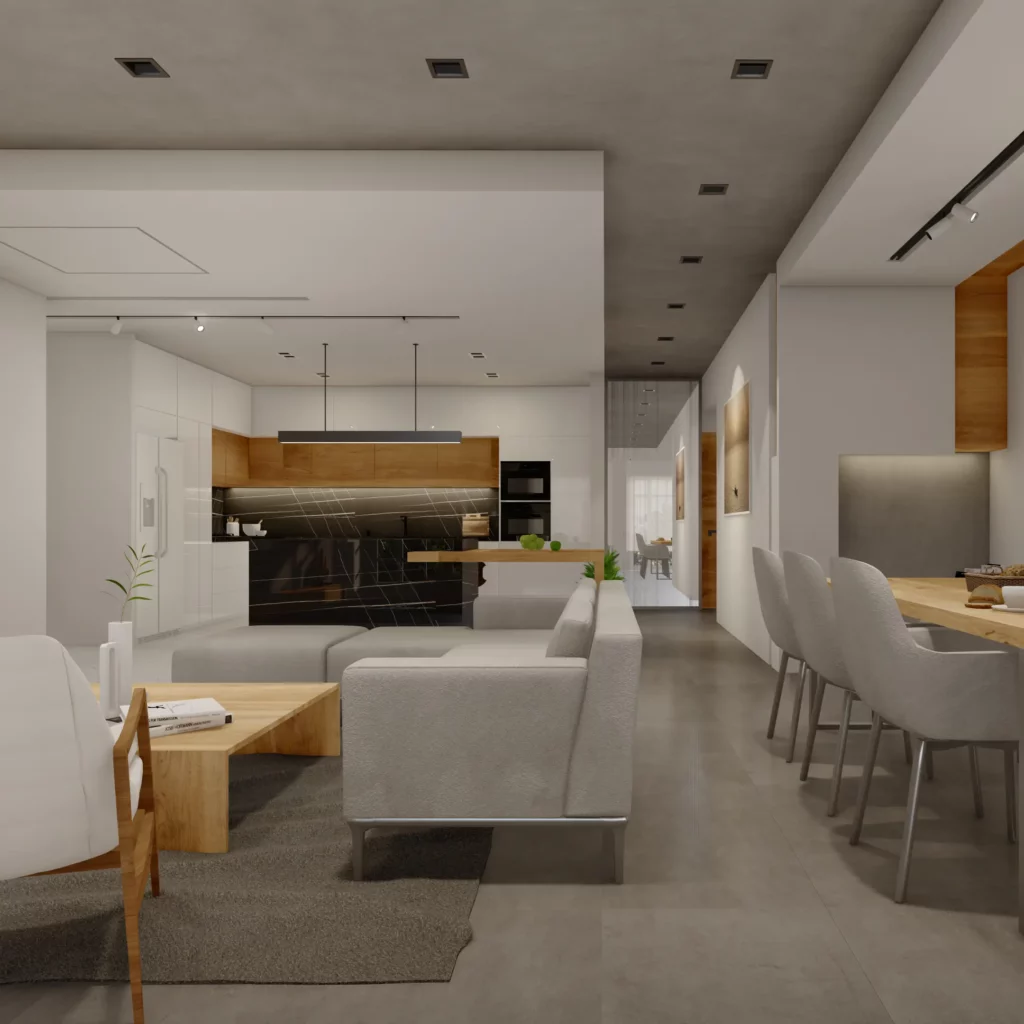
Open Project Gallery 2022 Tehran Designed The main idea of the reconstruction of Valenjak Apartment was to use visual styling approach to transform the existing walls using neutral colors such as white and gray. This strategy allowed the project to create and enhance structural diversity in space with minimal falsification on the ceiling and walls. […]
