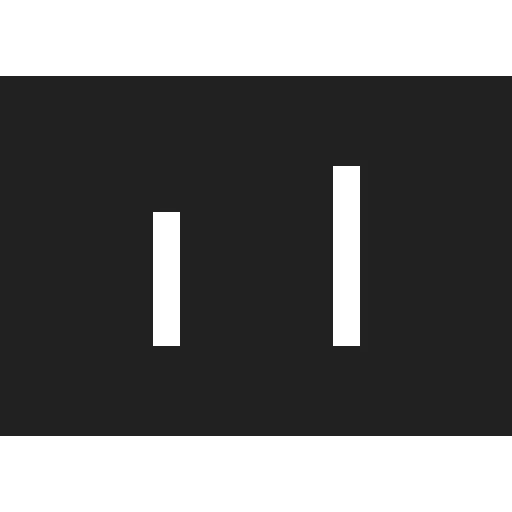Aram Villa
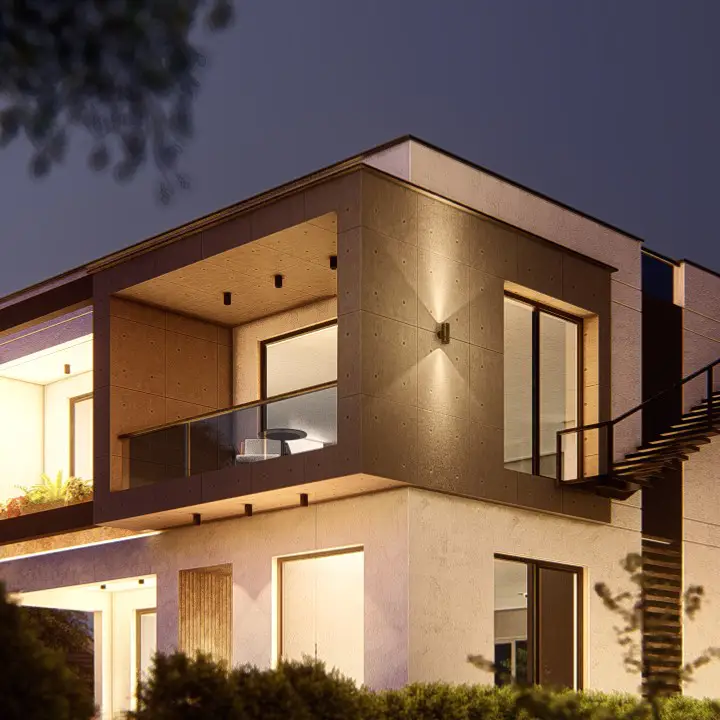
Open Project Gallery 2019-2021 Nashtarood Built Aram Villa was an economical project which the client wanted to build his villa with some simple solutions for a dream building in north of Iran. In our first encounter with the site of project we found out there is an old tree among the land, so we saved […]
Khairood Villa
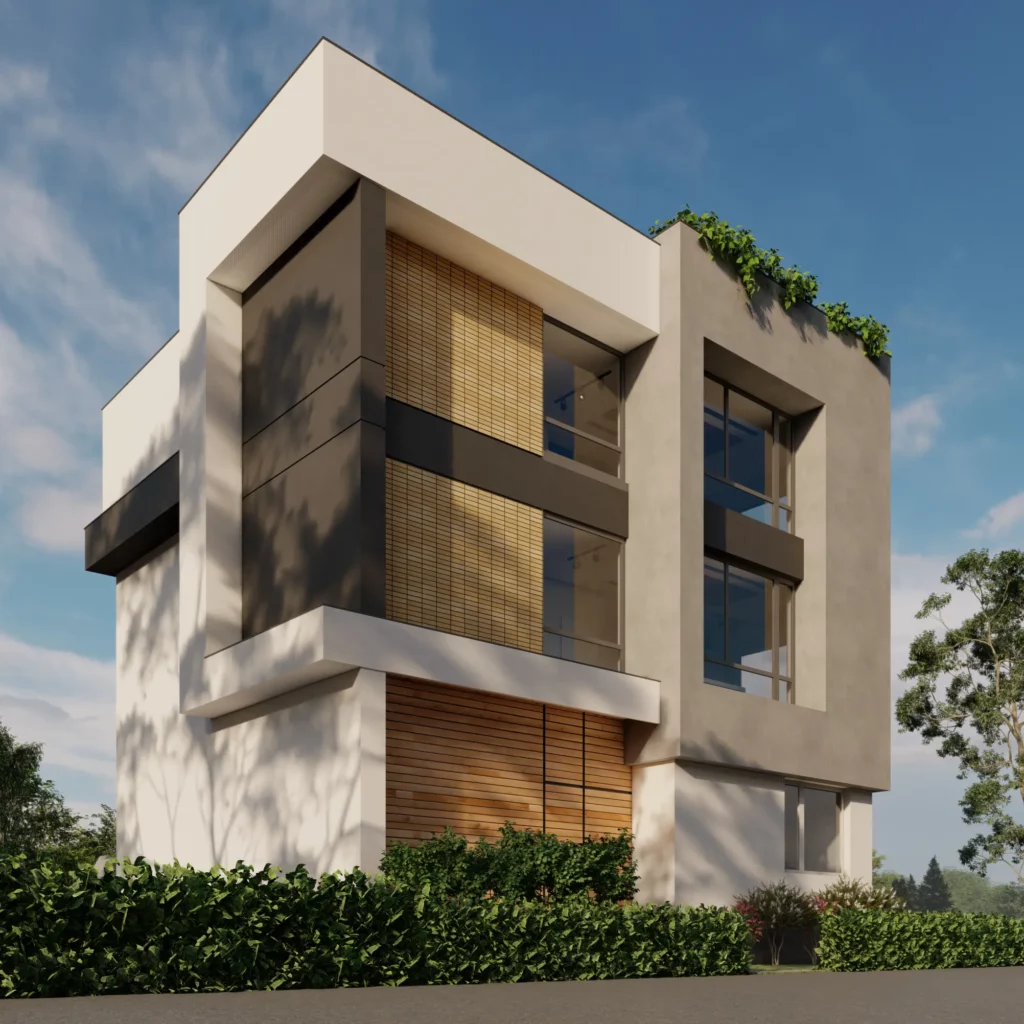
Open Project Gallery 2019 Nowshahr In Progress Khairood Villa is a low-budget project in a small village. In this building two views have merged: the first one was a composition of surfaces and materials on northern facade and the second one was using geometry and simplicity of Iranian architecture on southern facade. This concept led […]
Vault Restaurant
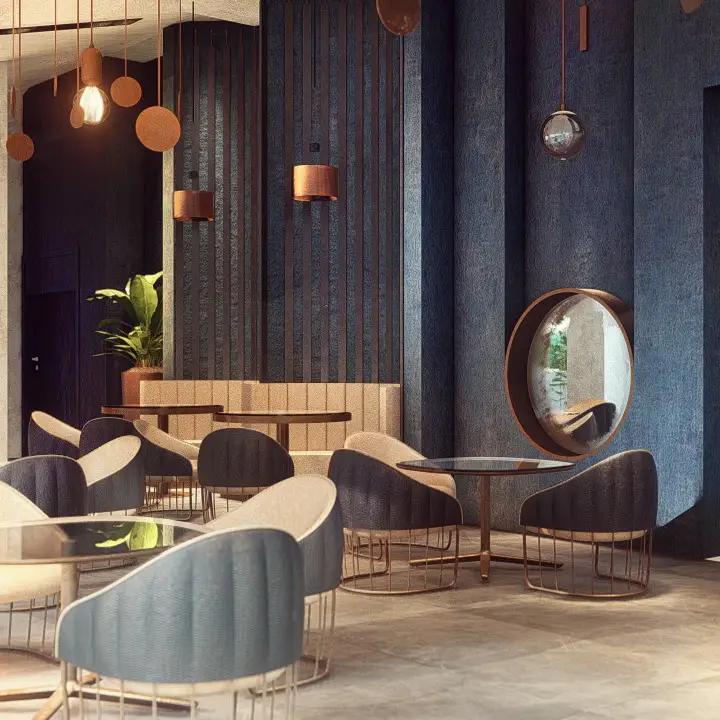
Open Project Gallery 2019 Nowshahr Designed Vault Restaurant was an interior design project for Persian cuisine project n north of Iran. Due to a clients’ comments, we decided to use arch and vaults in distinct typologies. This strategy used in various surfaces; from walls to ceilings. Even furniture was especially designed for this project. On […]
Ghalikadeh Store
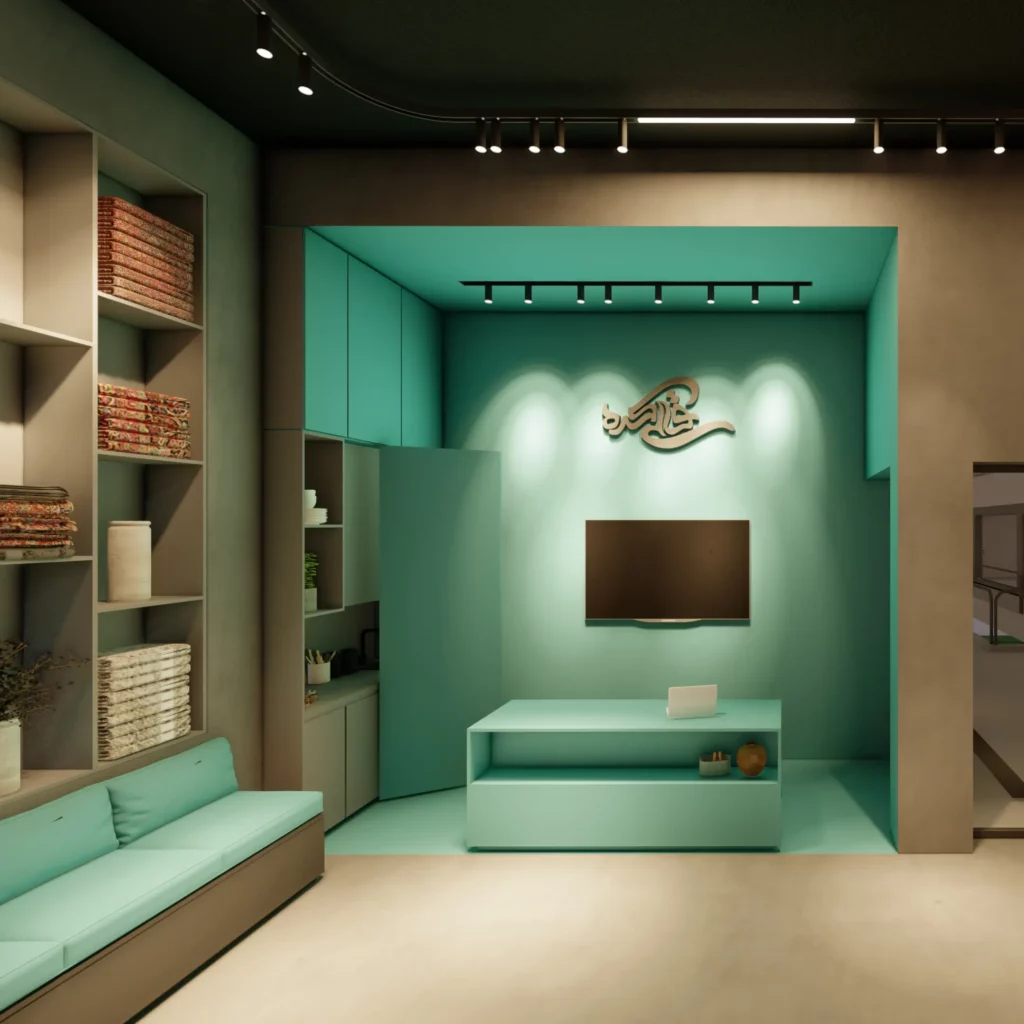
Open Project Gallery 2020 Tehran Designed Ghalikadeh Store is a minor-scale renovation for a friend carpet showroom in a shopping center in Sa’adat Abad neighborhood. We decided to use a sharp red color from traditional carpets around the whole countryside of Iran. This strategy made a project divide in two phases: a red decorative box […]
Advocacy Office
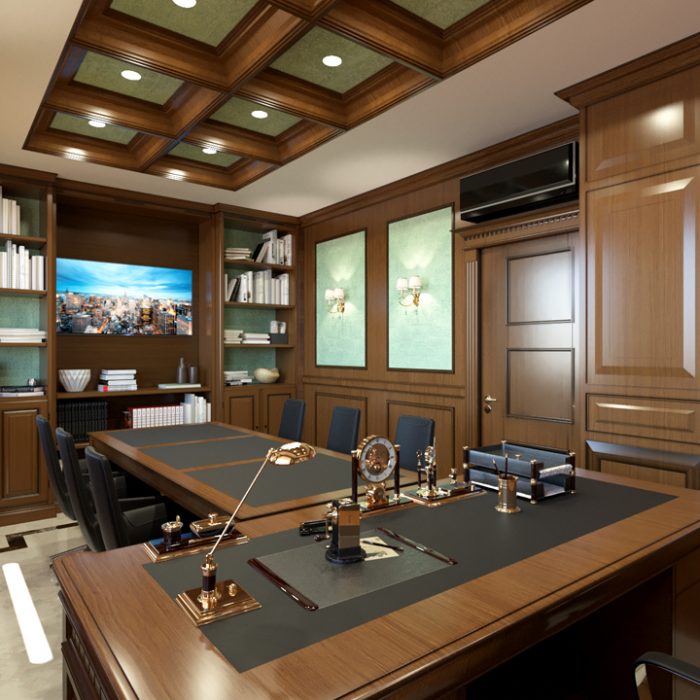
Open Project Gallery 2023 Nowshahr In Progress Advocacy office is a place for interacting with clients who are involved in various legal issues, so it was important for us to create a peaceful and secure environment in the Advocacy office to provide a sense of safety for visitors. This way, individuals can confidently entrust their […]
Villa No.45
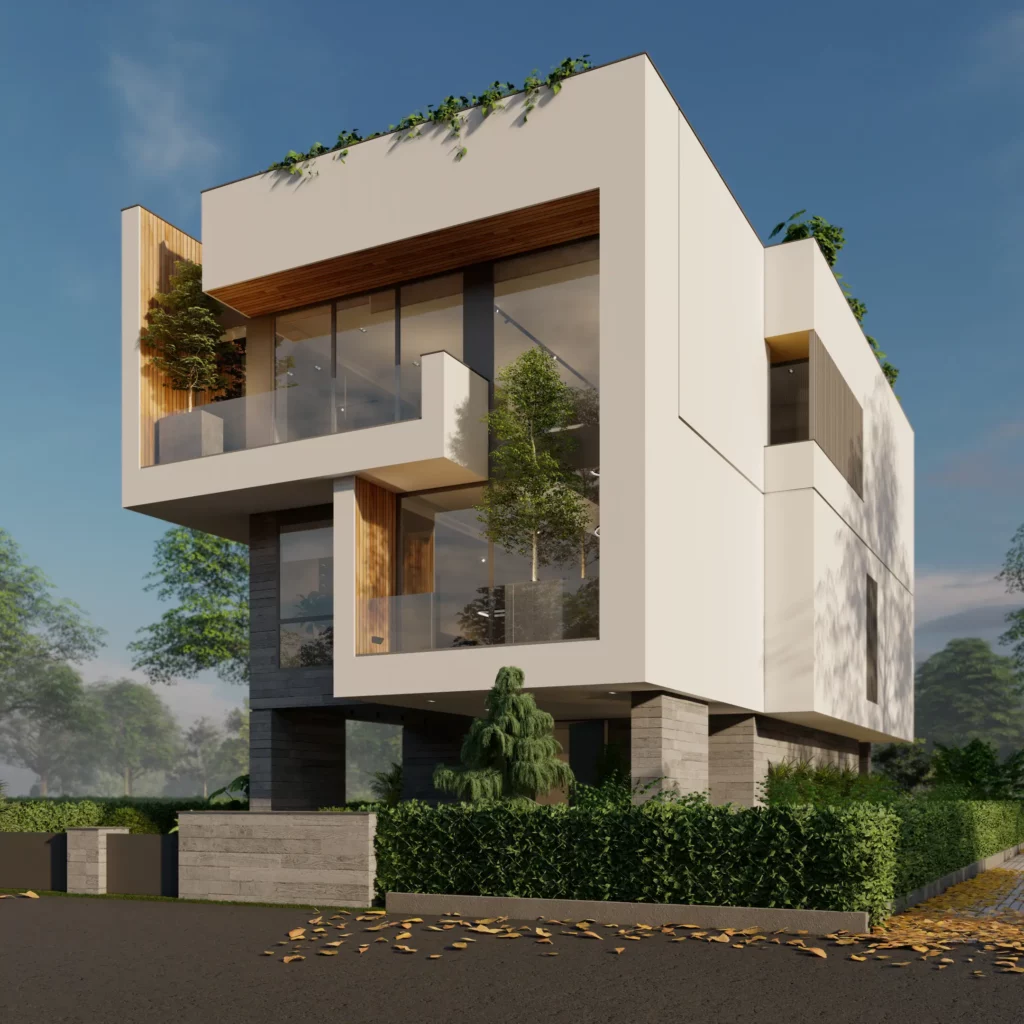
Open Project Gallery 2021 Kelarabad In Progress Villa No.45 has unique structural features: firstly, it has been attempted to have inherent coherence between its interior spaces and its external appearances and various functions throughout the project. This is reinforced by multiple spatial boxes seen in various formal forms such as voids and volumetric fullness. By […]
Hirka Villa
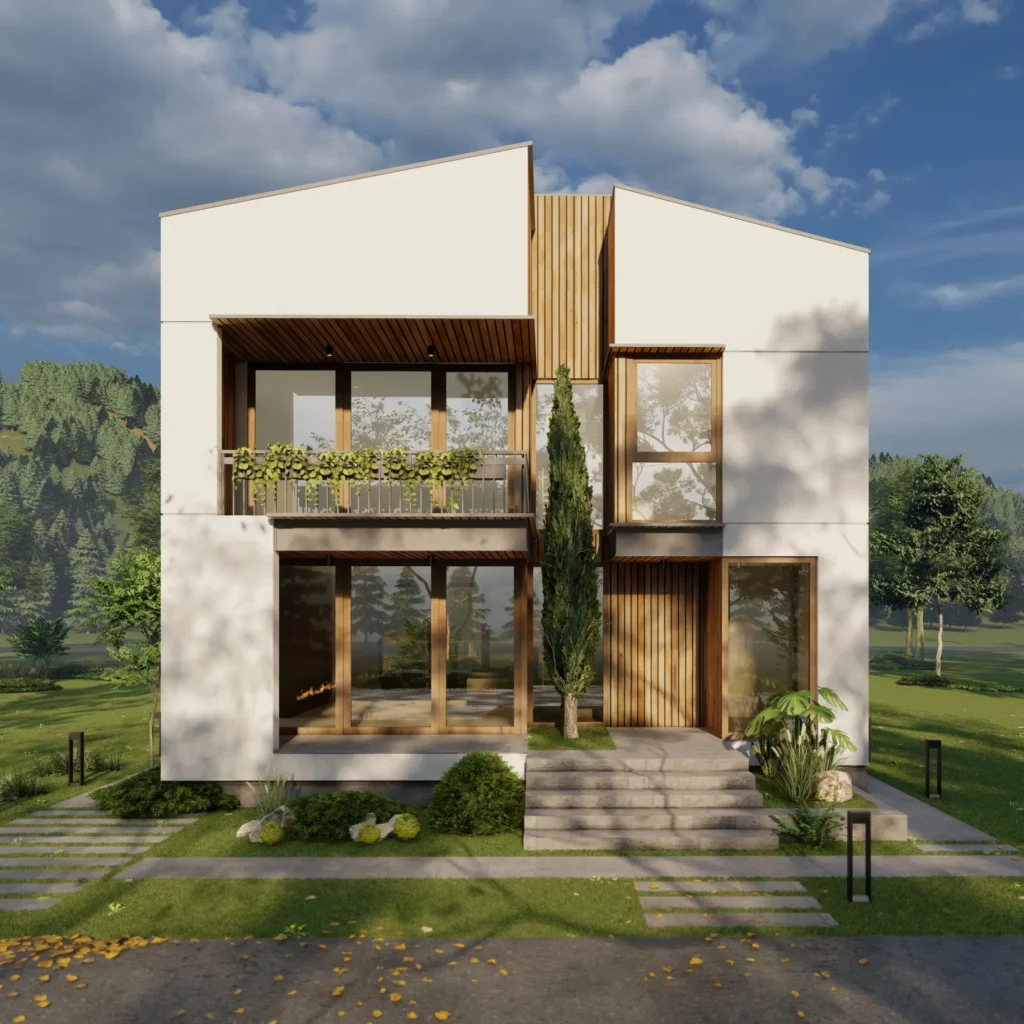
Open Project Gallery 2022 Nowshahr In Progress Hirka Villa was formed based on the idea of a gap that connects the space and at the same time separates the functions of the users. A straight line was drawn from the beginning to the end of the project in depth and height, outside and inside the […]
Velenjak Apartment
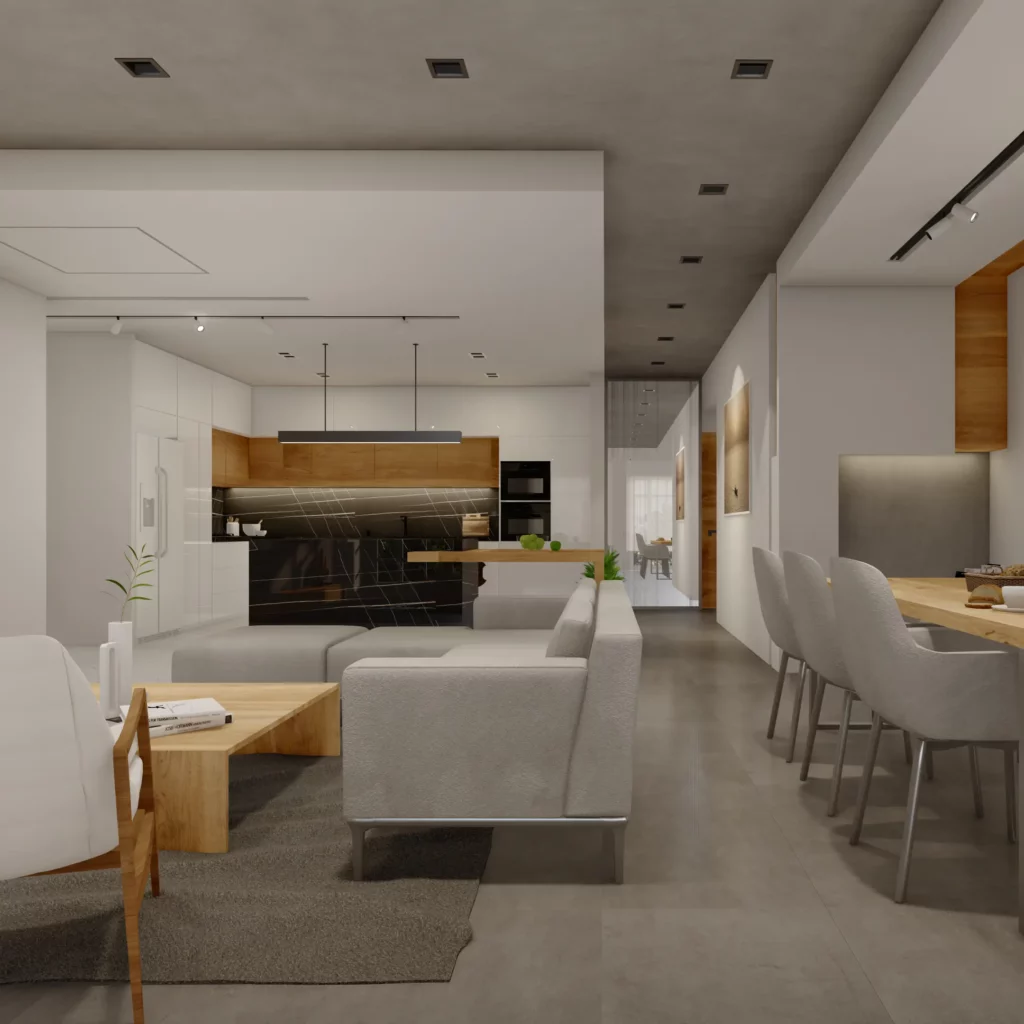
Open Project Gallery 2022 Tehran Designed The main idea of the reconstruction of Valenjak Apartment was to use visual styling approach to transform the existing walls using neutral colors such as white and gray. This strategy allowed the project to create and enhance structural diversity in space with minimal falsification on the ceiling and walls. […]
Law Office
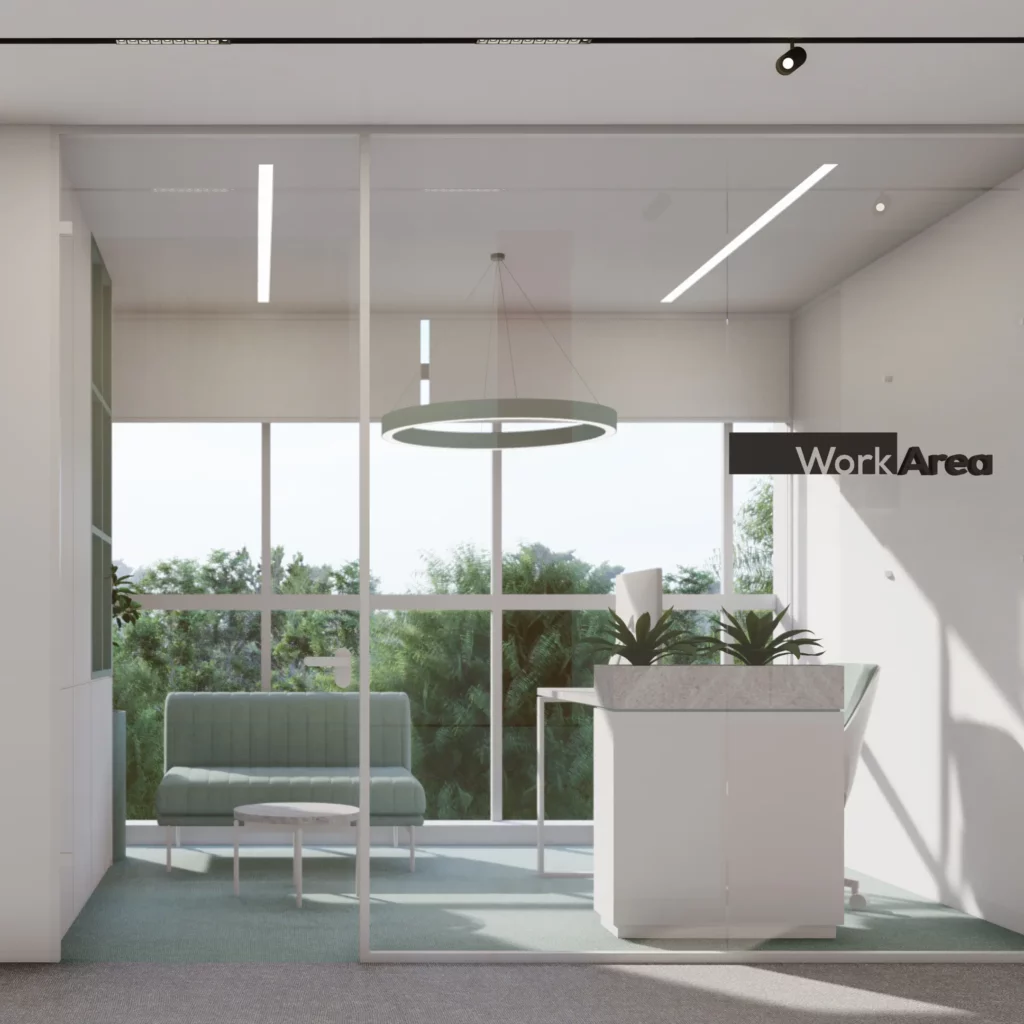
Open Project Gallery 2023 Nowshahr In Progress Advocacy office is a place for interacting with clients who are involved in various legal issues, so it was important for us to create a peaceful and secure environment in the Advocacy office to provide a sense of safety for visitors. This way, individuals can confidently entrust their […]
