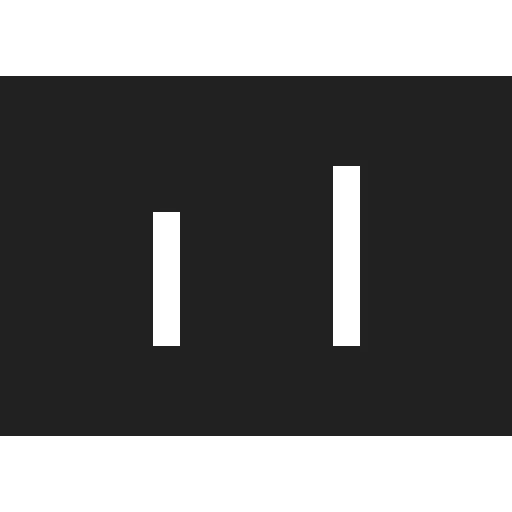Niavaran Apartment
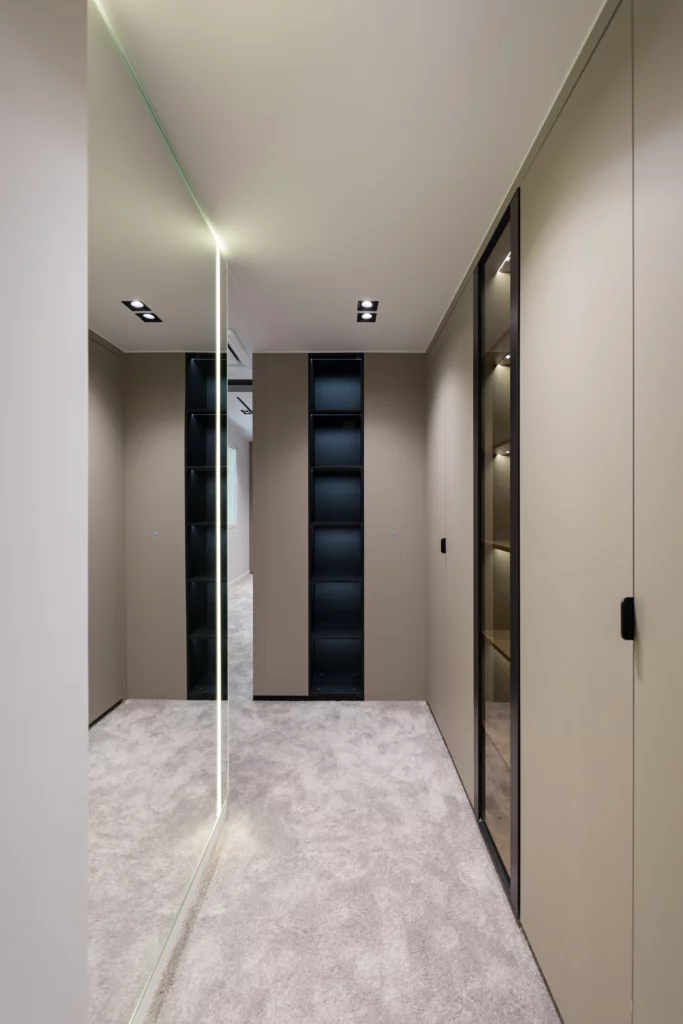
Open Project Gallery 2023 Tehran Renovated Green Villa is designed in a Interstitial approach; a bridge between vernacular elements of northern county of Iran’s architecture and modern spatial structures. Using slopping roof as a routine method of mentioned architecture helps the project seem localized and by adding wood and stone surfaces on facades and in […]
Green Villa
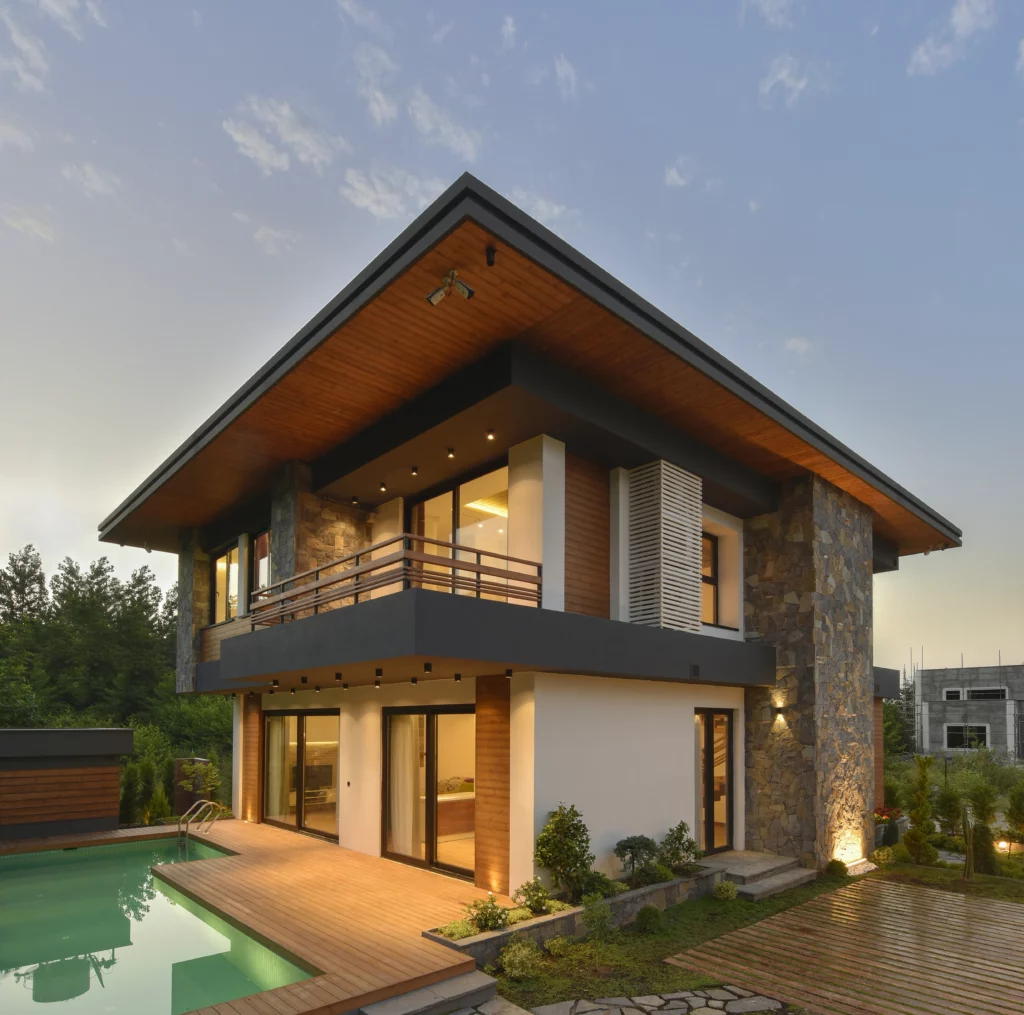
Open Project Gallery 2016-2018 Nowshahr Built The main idea of Niavaran Apartment is to improve the quality of the spaces and create a relaxing environment for its residents. By adding wooden sections as decoration and furniture in various spaces of the project, a warmer and more desirable coexistence was provided for its residents, enhancing the […]
Ashelka Villa
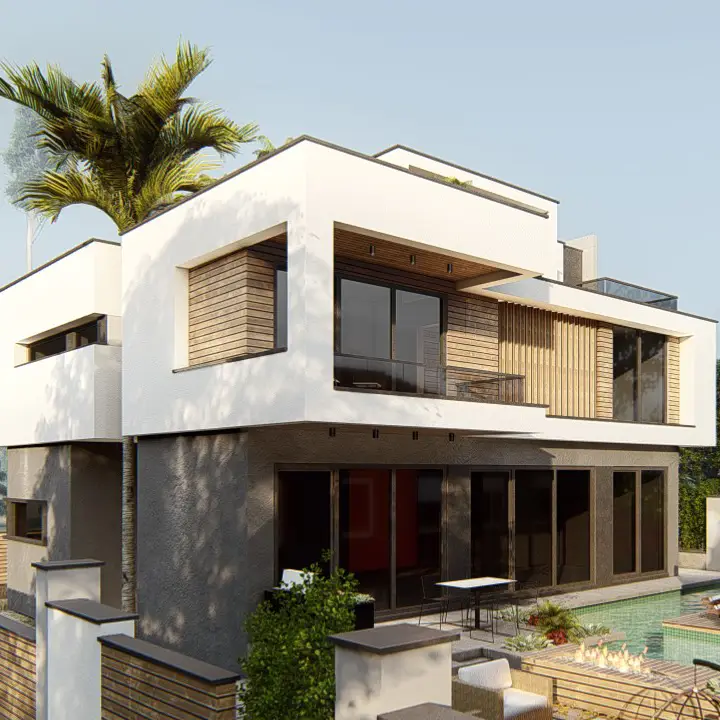
Open Project Gallery 2018 Nowshahr In Progress Ashelka Villa was designed for a famous cinema producer in a site with a distinct shape. We use a modern style to form a villa with a rural textures and language. The project started with three rectangle which the middle one is smoothly pushed to a side in […]
BaranMehr Villa
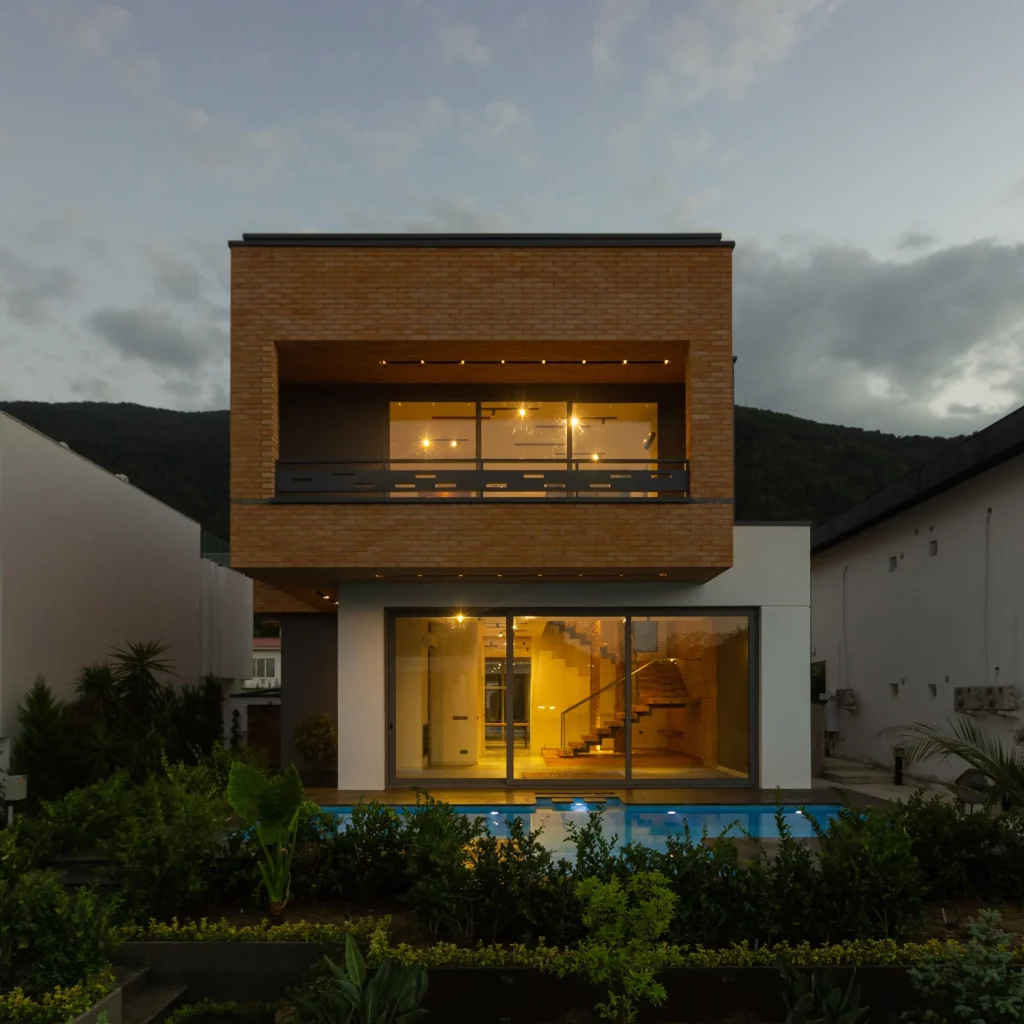
Open Project Gallery 2018 Nowshahr In Progress BaranMehr Villa was a novel challenge for our team to create volume pocket which is a combination of traditional elements of Persian architecture and a modern style in a single project. We divide a building in two distinct dialogue; the ground floor was designed with a modern language […]
Cornerside Villa
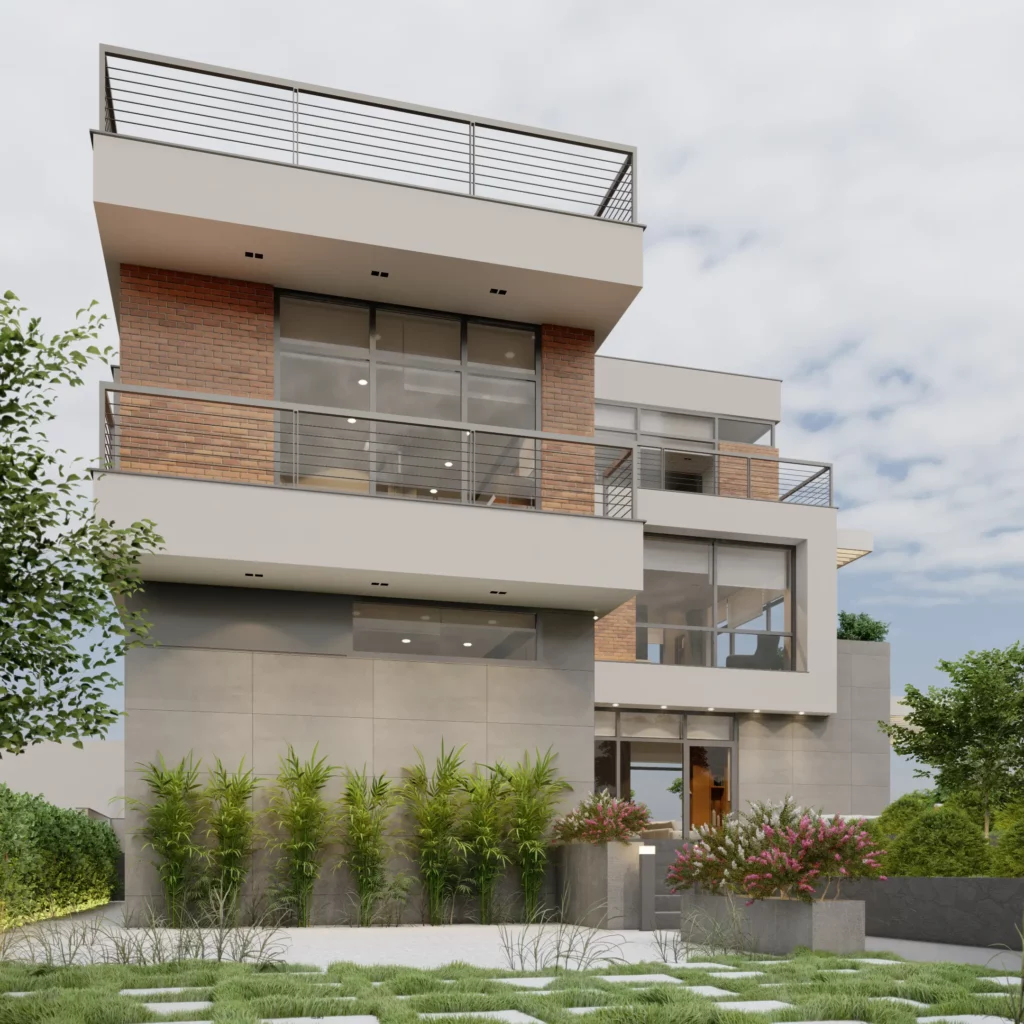
Open Project Gallery 2020 Chamestan In Progress BaranMehr Villa was a novel challenge for our team to create volume pocket which is a combination of traditional elements of Persian architecture and a modern style in a single project. We divide a building in two distinct dialogue; the ground floor was designed with a modern language […]
Vosough Villa
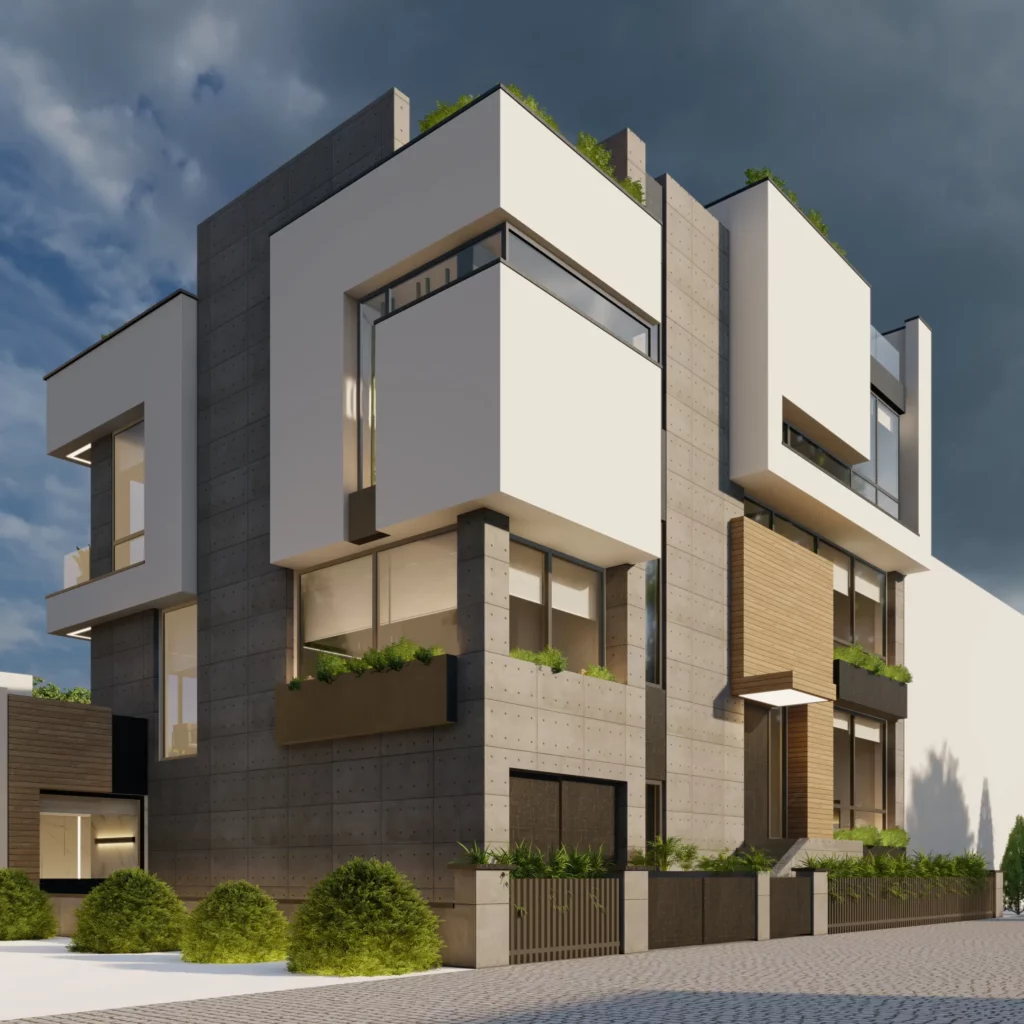
Open Project Gallery 2020 Nowshahr Designed Vosough Villa was a challenging project in which the client was formed the structures and wanted to change the first proposal that another firm suggested to him. This redesign merged interior surfaces with exterior facades simultaneously and shaped distinct levels as a unique form. This idea led to a […]
Haft-e Tir Apartment
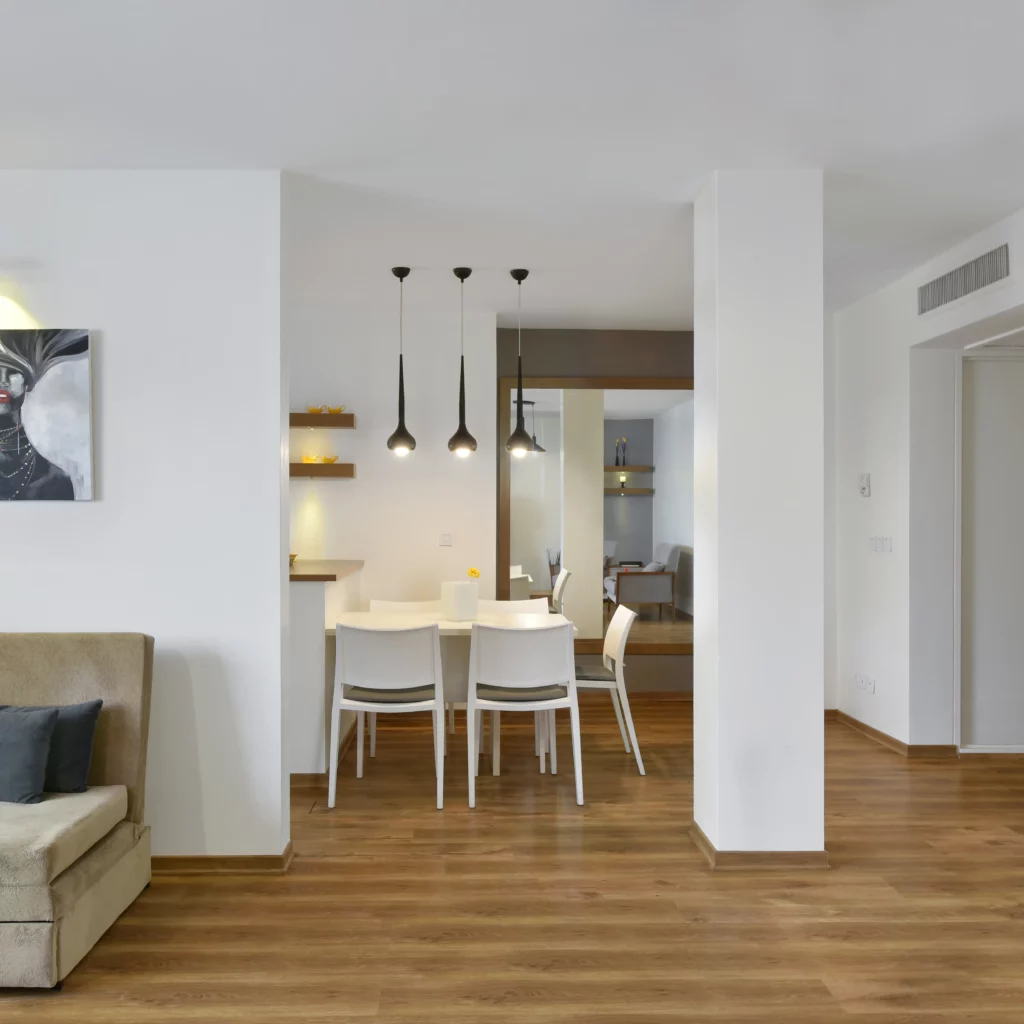
Open Project Gallery 2017 Tehran Renovated Haft-e Tir Apartment is a low-budget renovation in Farihan towers at the center of Tehran city. To create a lovely space for a couple whom they were just married, we used wood as a main character of this projects to form different layers and by adding mirrors and gray […]
Sattari Apartment
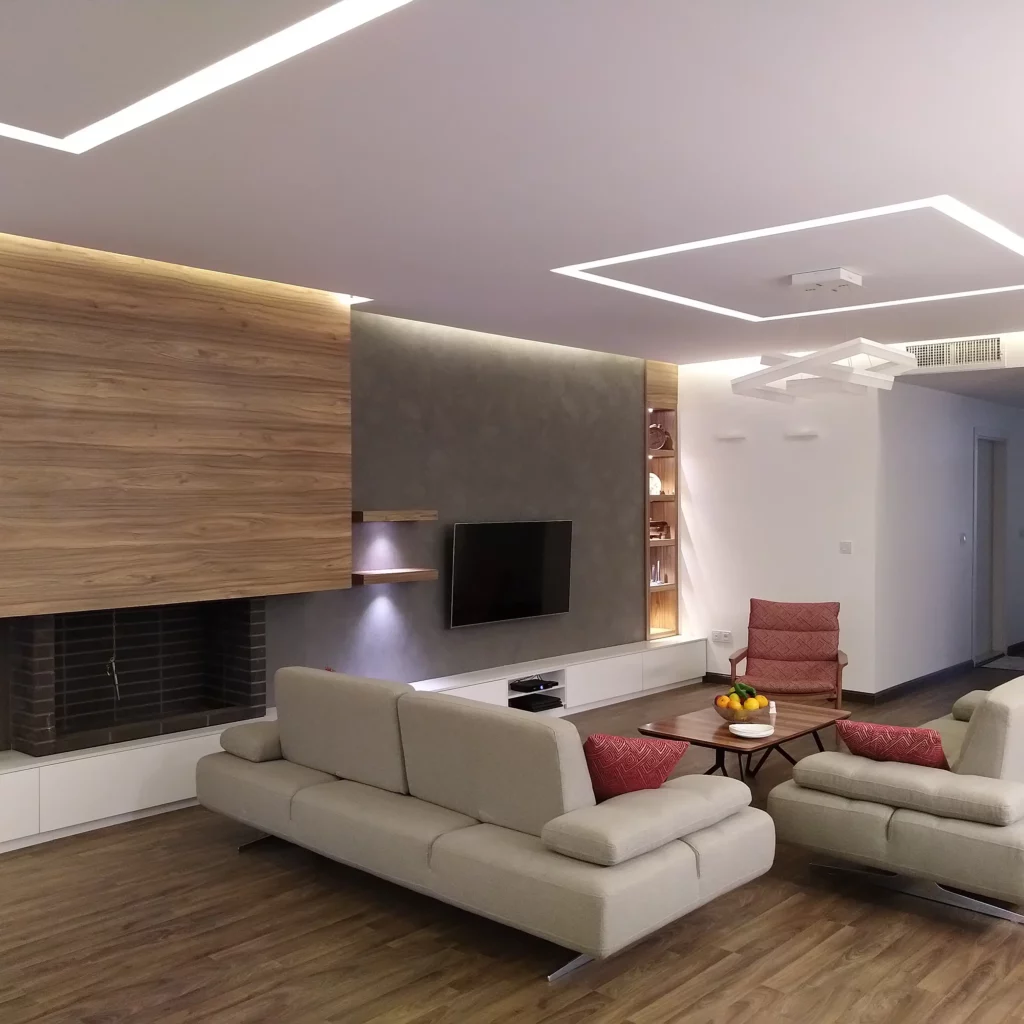
Open Project Gallery 2018 Tehran Renovated Sattari Apartment is a minor-scale renovation in simple concept of making a house a place to enjoy. Former interior design of this building was a mid-seventy Tehran style which has irregular plastering with some ornaments. The client was a fan of wooden art and by this point of view […]
Diplomat Furniture Showroom
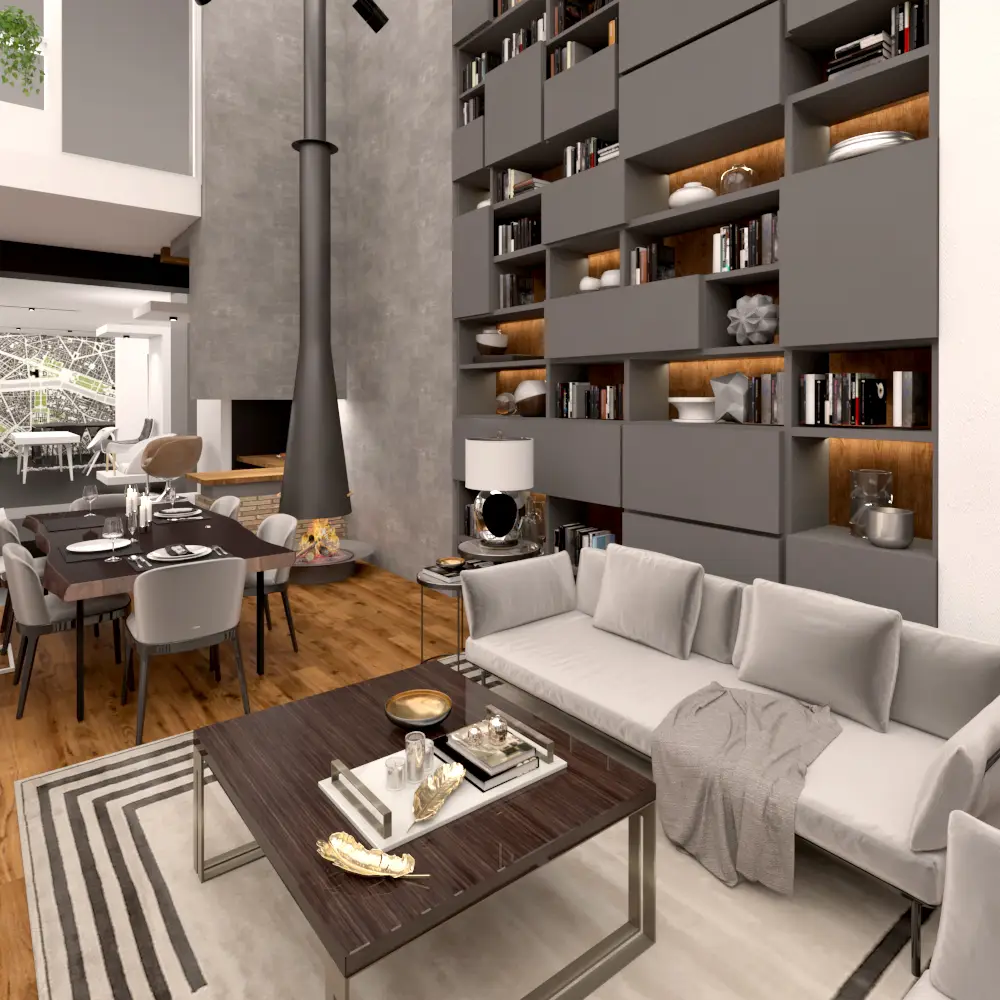
Open Project Gallery 2017 Chalus Built Diplomat Furniture Showroom was an Interior design for a private sector. For this project we used some distinct atmospheres and sequences to create modern and rustic style altogether. By this method, we change floorings and used different walls with some tastes of dividers. The project was based on a […]
Sirjan Apartment
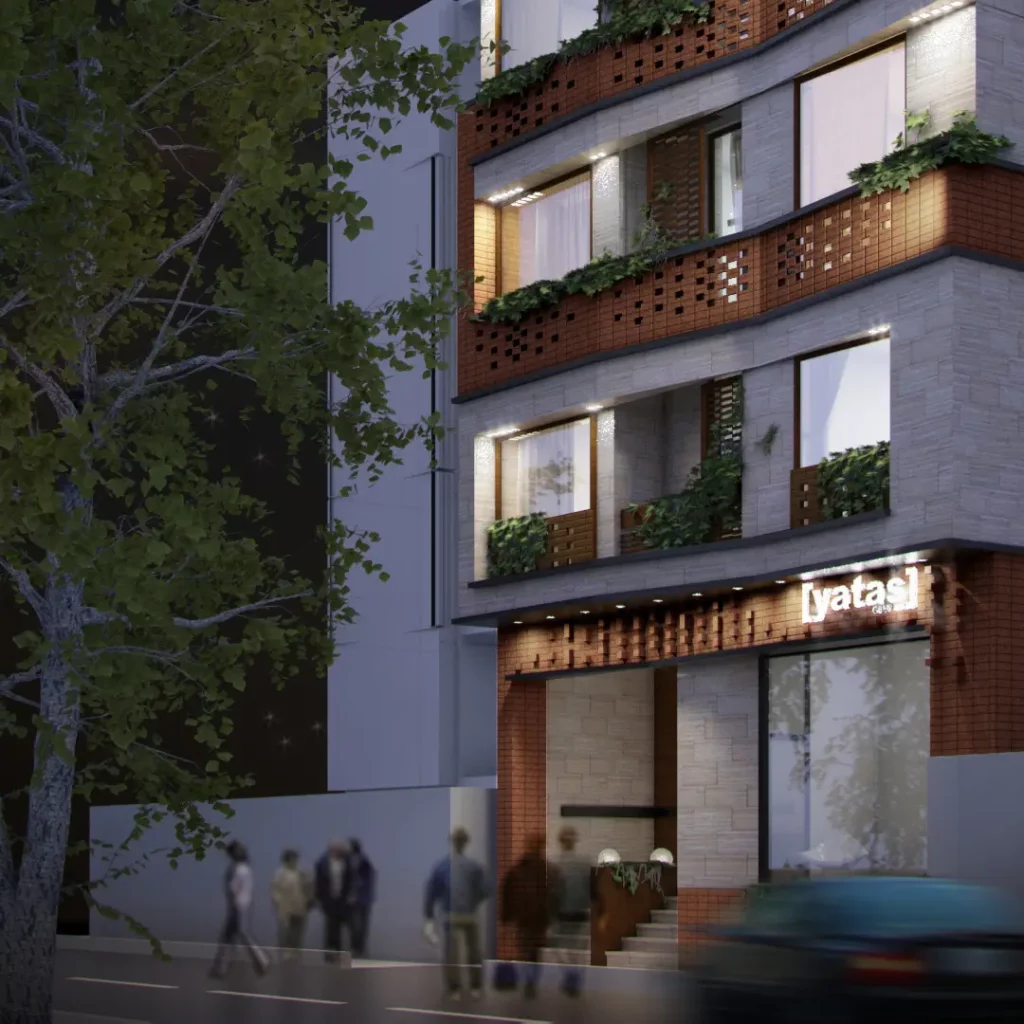
Open Project Gallery 2017 Nowshahr Built Sirjan Apartment was a design in a dry city in center of Iran, Kerman. In this project we applying brick motifs to form the facades and use white stone to lighten the volume. In interior design the simplicity that client wants was designed to have a healthy space inside. […]
